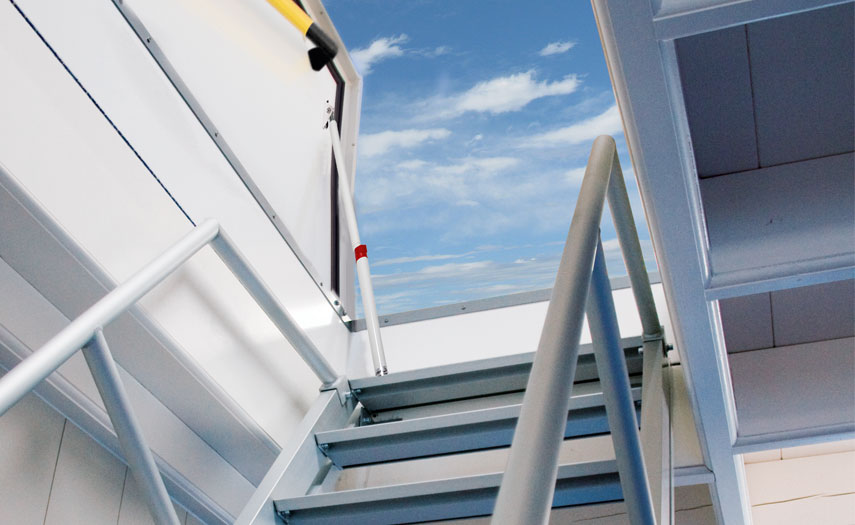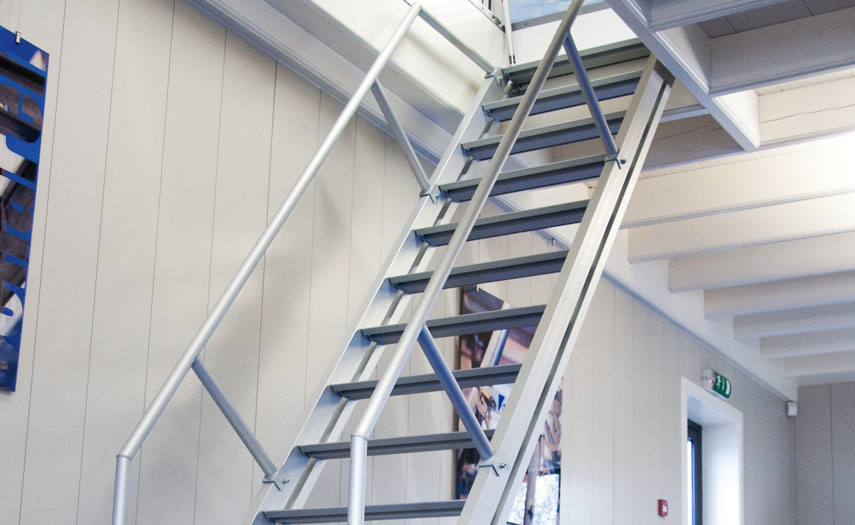Gorter’s standard combinations of a roof hatch with fixed stairs are not just stylish in their appearance but also demonstrably safe and reliable. The combination is ideal for application in situations where the roof is frequently accessed or where access must at all times be immediately available.
The roof hatch with fixed stairs can be supplied in nine different combinations with roof hatch dimensions ranging from 1000x1500 mm to 1000x3000 mm. There are two versions of the fixed ladder for different floor heights; the GS50 for a floor height of 2500-3000 mm and the GS55 for a floor height of 3000-3370 mm.

The roof hatch combinations are available with two stair designs. The standard GS55 fixed stairs with ascension angle of 55° to 65° degrees or the steeper GS50 fixed stairs for use in smaller spaces or in combination with a smaller roof hatch.
Safe handholds
Safe handholds will be provided throughout the entire route to the roof. The steps are fitted with two railings and the cover of the roof hatch is also fitted with rail, giving you a handhold in the final stage of accessing the roof.
TÜV Nord certified
The GS55 combinations are certified by TÜV NORD in accordance with EN-ISO 14122-3, whereby, in accordance with the Arbo wet (Dutch HSE legislation) the TÜV NORD certificate serves as evidence in the Risk Inventory and Evaluation (RIE).


Roof hatches with fixed stairs offer practical access to roof terraces, air conditioning units, lift machine rooms, window-cleaning installations, solar panels and other facilities on the roof. The roof hatch can also be used to create an escape route to the roof.
The RHT roof hatches can be used on flat, insulated or non-insulated roofs made of concrete, steel or wood, with a maximum roof pitch of 30°.
Contact us or request a quote.