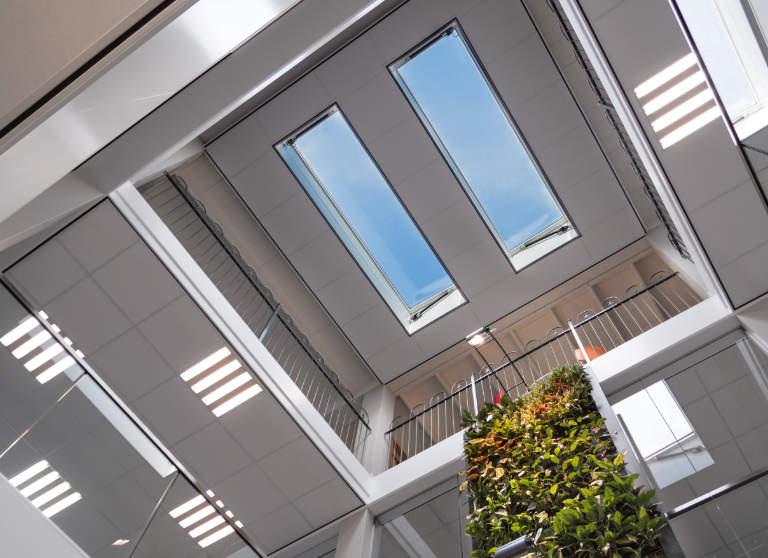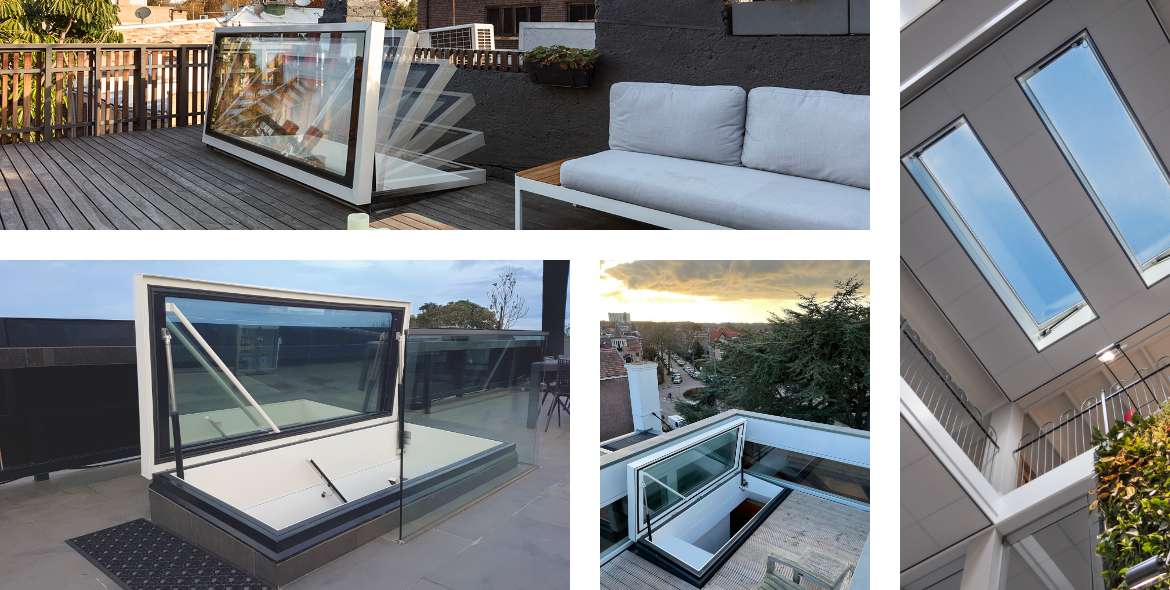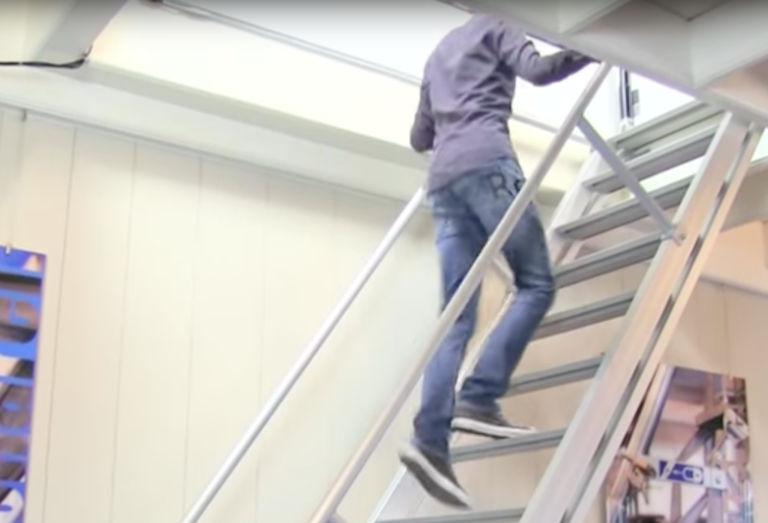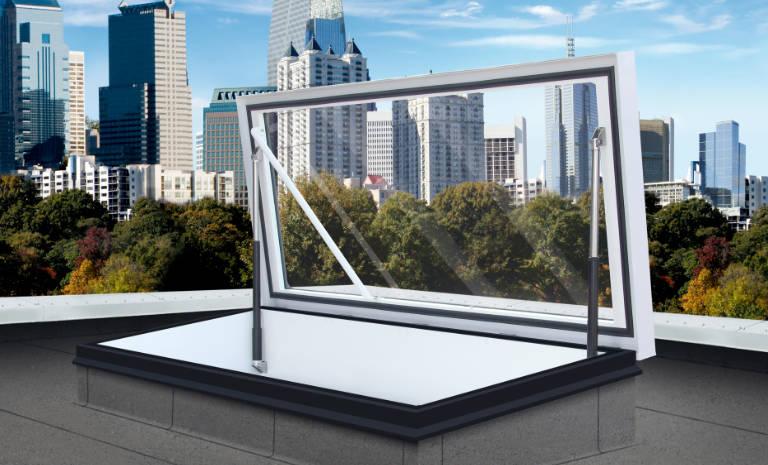Roof hatch with HR+++ glass - Gorter® translucent roof hatches
Gorter glazed roof hatches with window are ideal for use in buildings or homes where natural daylight is wanted in the rooms below. The roof hatches can be supplied in combination with a Gorter fixed staircase for complete, safe and certified roof access.
The entire structure of the roof hatch is thermally broken. Together with the HR+++ triple glass, this guarantees very good insulation and a comfortable climate in the rooms below. The translucent roof hatch has a fall-resistant and burglar-proof window. All RHTG roof hatches are supplied with a European Technical Assessment (ETA-18/0831) and are CE marked.

For roof terrace, office and home
Roof hatches can be used as escape hatches, but in most situations, they provide a convenient access to roof terraces, cooling installations, lift machine rooms, window cleaning installations, solar collectors, and other facilities on rooftops. Glazed roof hatches can be installed on flat roofs with a maximum slope of 5°.

HR+++ glass
Triple-layer laminated glass
Argon filled, U ≤ 0.500 W/(m².K)
100% UV filtering
Impact and burglary-resistant
Looking for the ideal hatch for your project?
Contact us or request a quote








