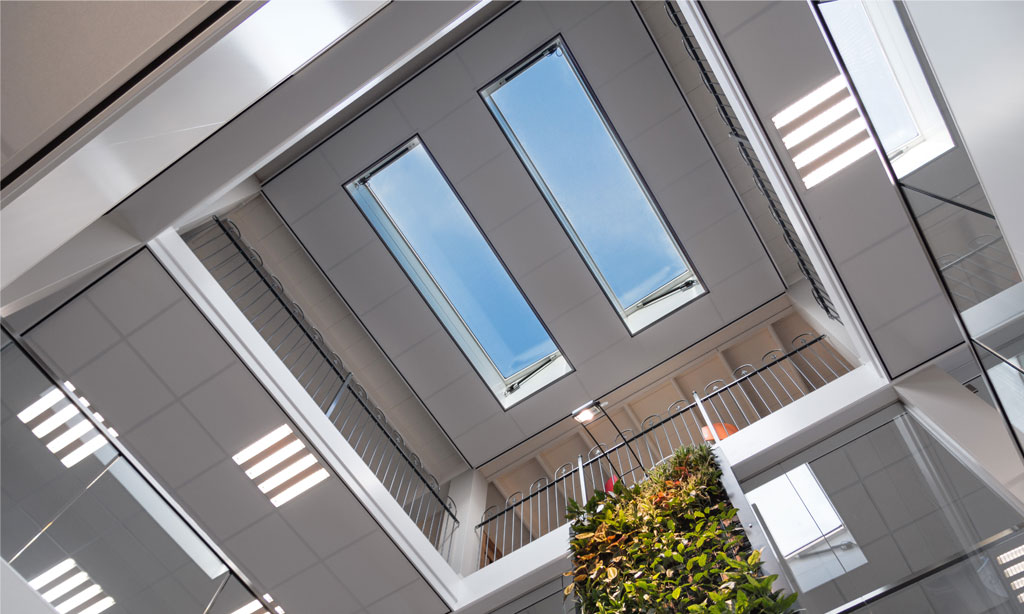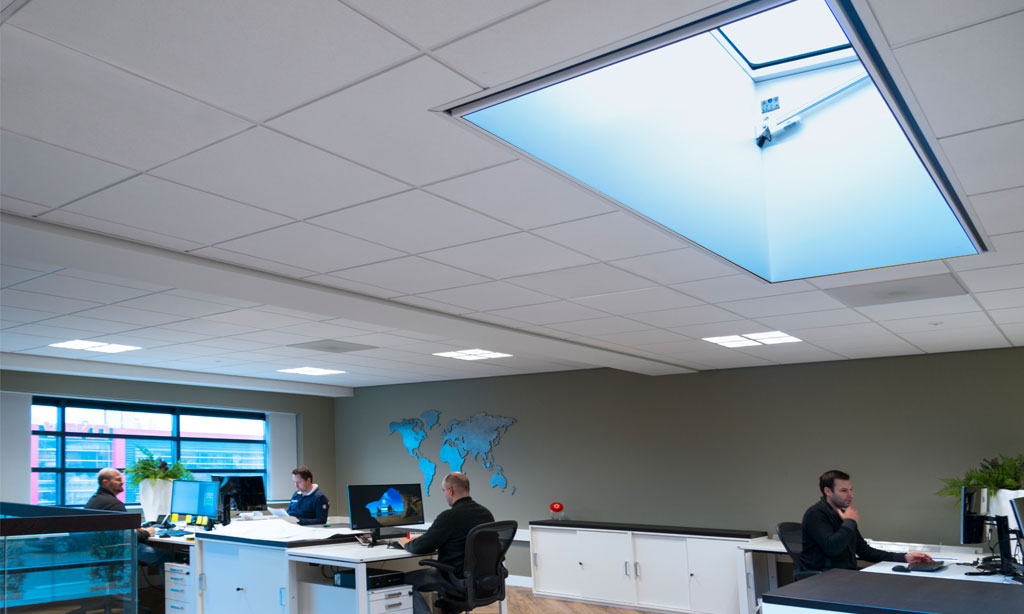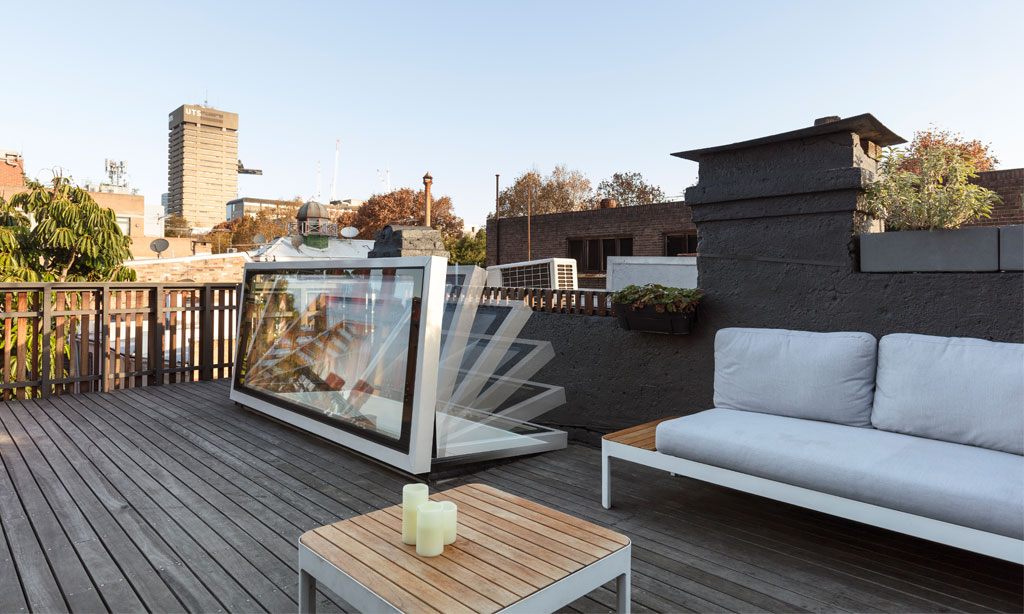Flat roof windows executed as a glass roof hatch not only provide daylight and ventilation but also offer aesthetic and functional benefits for use in both residential and commercial buildings. With excellent thermal insulation properties and a robust construction, they represent the ideal alternative to traditional skylights, while also providing possibilities for roof access.

Advantages of Gorter Flat Roof Windows
- Energy-efficient
The entire construction is thermally insulated. This, together with the HR+++ glass, ensures excellent insulation and a comfortable climate in the underlying space. Furthermore, the glass is equipped with a heat-reflective coating, which enhances thermal regulation both in summer and winter.
- Maximum light transmission and protection
The Gorter® glass roof hatch with its large surface provides maximum light transmission, but it also ensures 100% filtering of incoming UV light, protecting furniture and other items in the space below. Additionally, the glass is fall-safe and burglary-resistant.

- Ventilation with potential roof access
As standard, the Gorter® glass roof hatch is equipped with two powerful electric motors that allow it to be opened for ventilation purposes. The opening is stepless, allowing you to choose any ventilation position. If you combine the roof window with a Gorter fixed staircase, you can also use the whole system for complete safe roof access.
Different Variations of Flat Roof Windows
The Gorter glass roof hatch is available in four sizes ranging from 1000 x 1500 mm to 900 x 3000 mm. Additionally, the flat roof windows are available in various versions with a Gorter fixed staircase for safe and certified roof access.
Installation and maintenance of Gorter Flat Roof Windows
Gorter Flat Roof Windows can be used on flat roofs with a maximum slope of 5°. They can be installed on both existing and new roofs. The glass panel is angled to allow water to run off, making the flat roof window self-cleaning. For more information on installation and maintenance, please refer to the manual or visit our page on the installation of a roof hatch.

Architectural Information: Specification Texts and REVIT Drawings
Ready to include a Gorter glass roof hatch in your specifications or design? As an architect, you can easily download specification texts, BIM (Revit), AUTOCAD, and PDF drawings from the Gorter website.
Want to learn more about Gorter flat roof windows, glass roof hatches, and combinations?
On the next page, you will find more information about Gorter flat roof window solutions. View all our CE(ETA) certified roof hatch options on our roof hatches overview page. You can also get in touch directly with a Gorter advisor or request a quote online.

